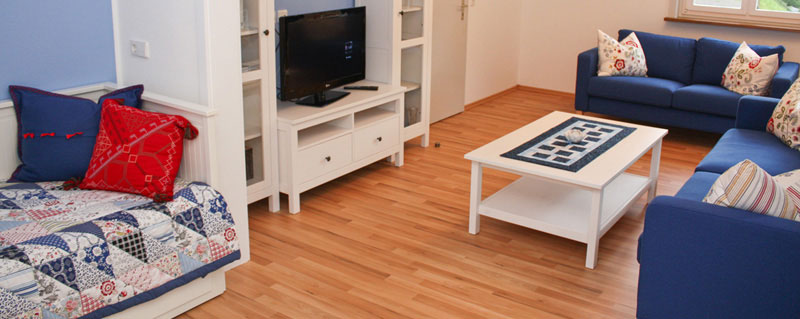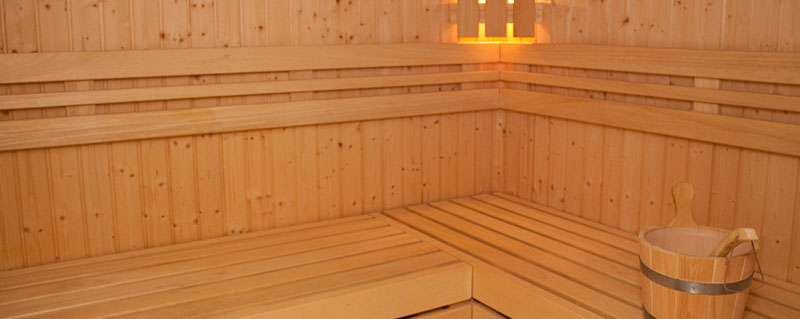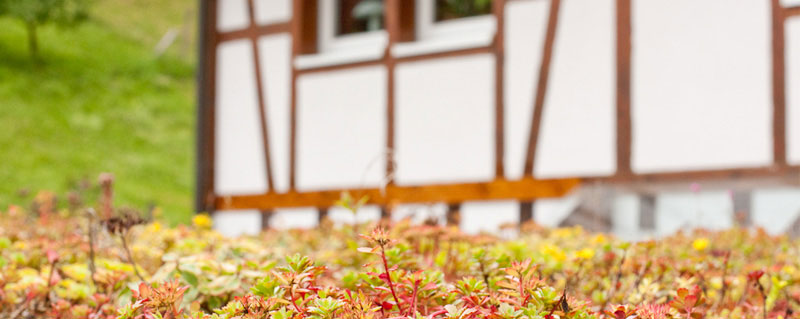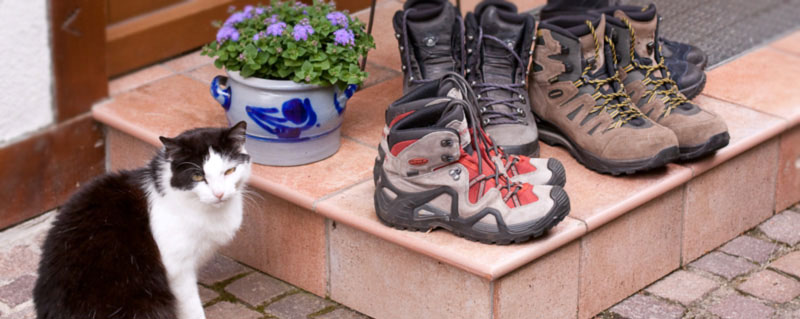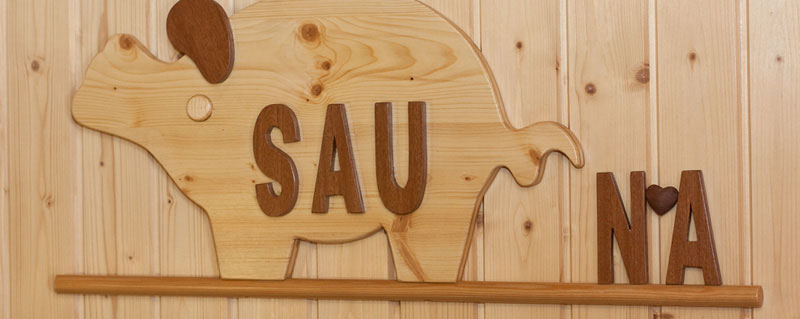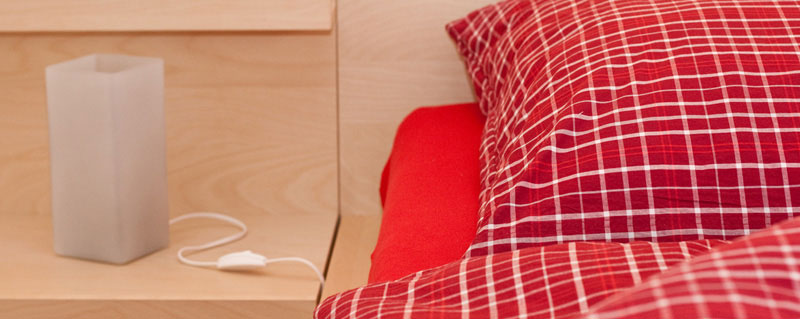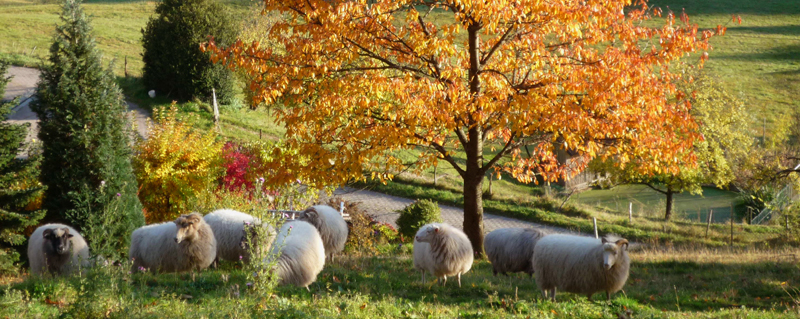Floor plan
- Entrance hall: 6 sq m
with wardrobe, shoe cupboard and mirror
- Living room: 25 sq m
with 2 generous sofas (1 bed settee, 1,4 m wide) and an upholstered bench (which can be pulled from under the bed, 1,4 m wide), sufficient storage space, TV with remote control
- Bedroom: 14 sq m
with double bed, bedside tables, drawer unit and cupboard
- Kitchen: 15 sq m
with electric cooker with 4 ceramic hobs, oven, extractor fan, filter coffee maker, microwave oven, fridge and a dining table which offers space for up to 6 people
- Bathroom: 8 sq m
with wash basin, bath/shower and washing machine
- WC: 1,5 sq m
with WC, urinal and a small wash basin
- 2 storage rooms: 12 sq m
for garden furniture, bench, child’s bed, child’s high chair, children’s furniture
- Sauna cabin with rest area: 10,5 sq m
with 2 slat beds and 2 slat seats on 2 levels and vestibule with shower and 2 comfortable canvas chairs

